Wendell sits in the northern section of Massachusetts and just a little west of center. It is north of the Quabbin Reservoir. Wendell was originally settled in 1754. The cemetery was set aside in 1781 and the year the town was incorporated. With a population under 1,000 people it is still a small town. In 1820 the census had the population at 920, in 2000 it was 986. A second center did come about with the railroad coming to the area, however that area is just about gone and Wendell Common remains the true center of the town. Most of the buildings in the Common are Greek Revival. Luke O Leach the local master builder and lumber yard owner was responsible for building most of the structures.
Wendell is a unique survival of 19th century lifestyles, ways of thinking and the buildings to supports its history.
Probably the two most significant buildings in Wendell is the Baptist Church and the Congregational Church. They are just down the street from one another and form the basic sides of the Common District.
The Central Congregational Church was organized in 1774, but this church was not built until 1846. It did have a steeple at one time however it is gone today. There is evidence that this church has 2 steeples. Today I would say the building is in need of major repairs.
Across the common is the Baptist Church built in 1845. It also served as the Town Hall. The Baptists had a membership of 21 persons and ceased meeting in this building around 1864. Somewhere around 1919 the building was purchased by the town and used as a Town Hall. This building also had a steeple but is gone today.
The library society was formed in 1821, but they did not build their first library until 1921. The library is in mint condition.
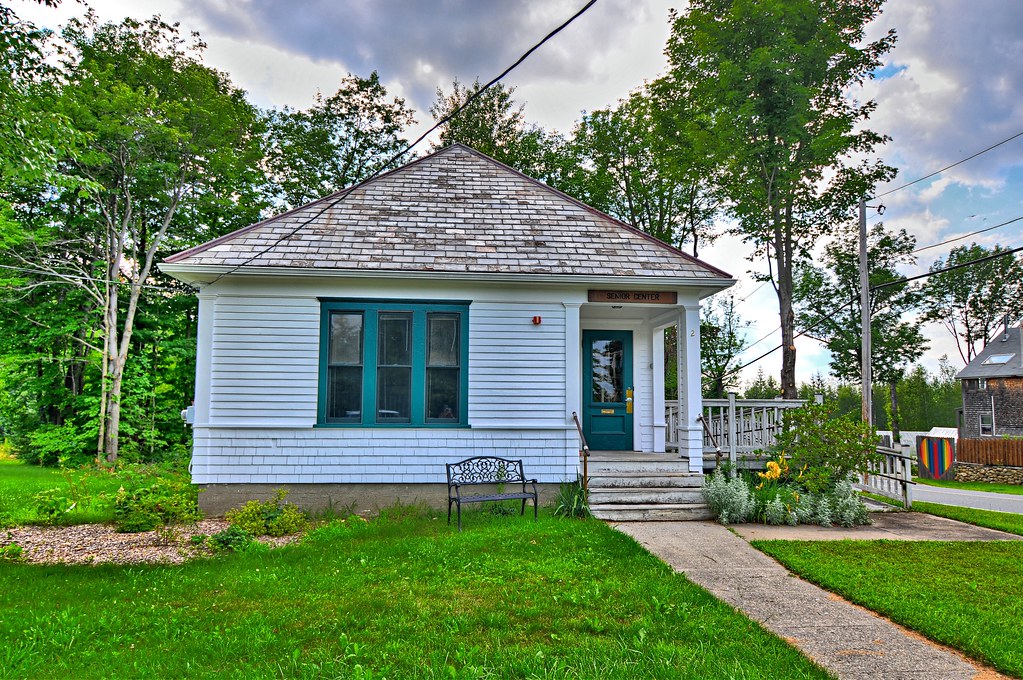
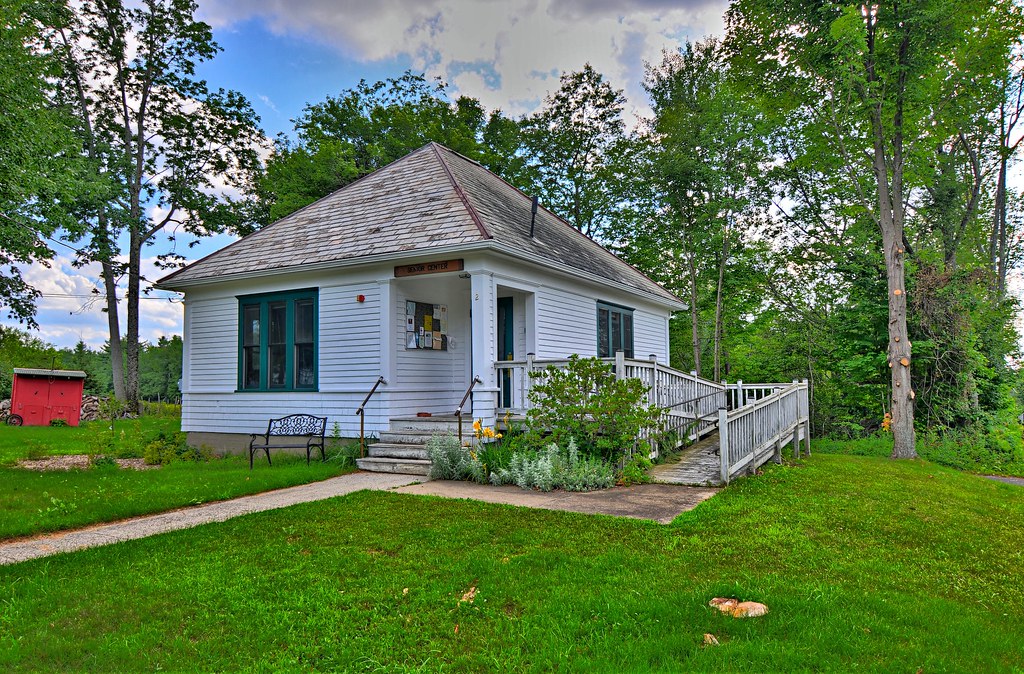
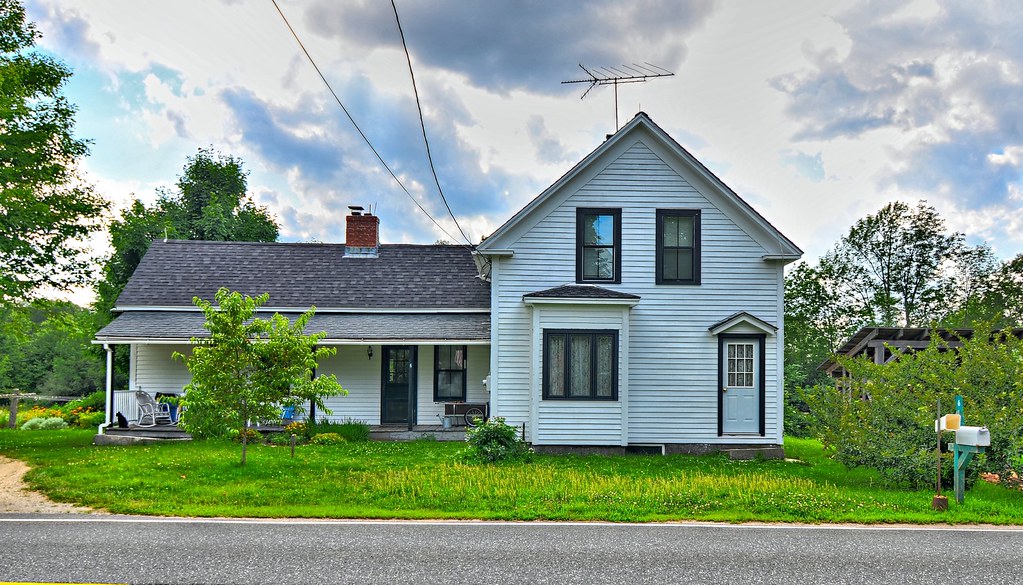

You see that section that comes off the green house. That was built around 1820 as a store by Henry Atkinson Green. At one time it was not connected to the house, which is also known as the Summit House.
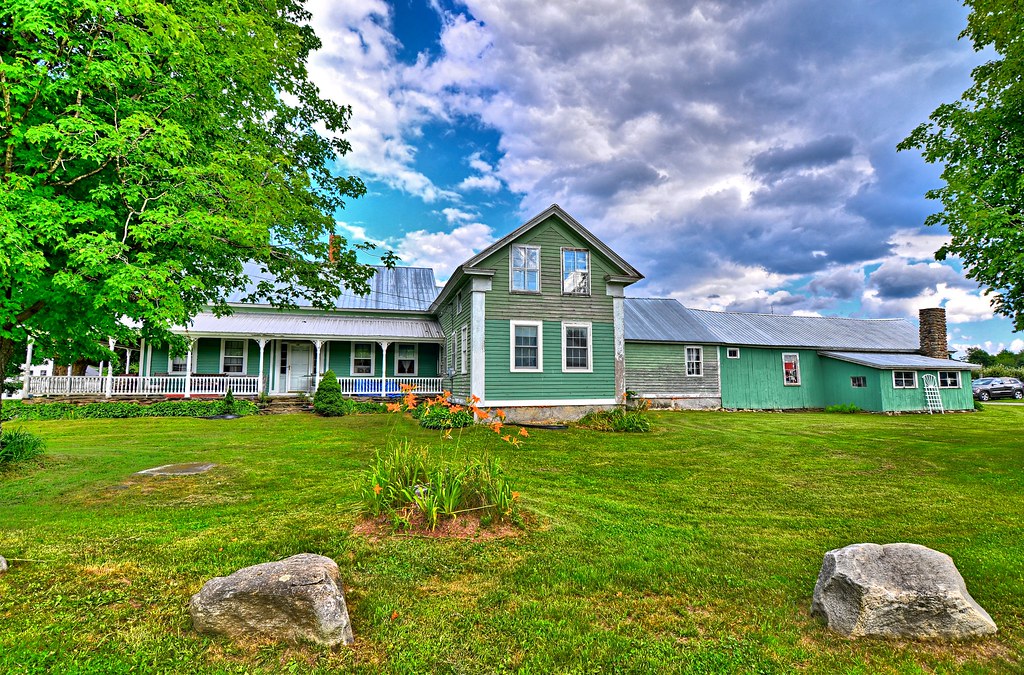
The green house referred to above was built in 1845 by James Howe. In 1871 Lyman Gould became the owner and operated the building as a hotel , called the Summit House.

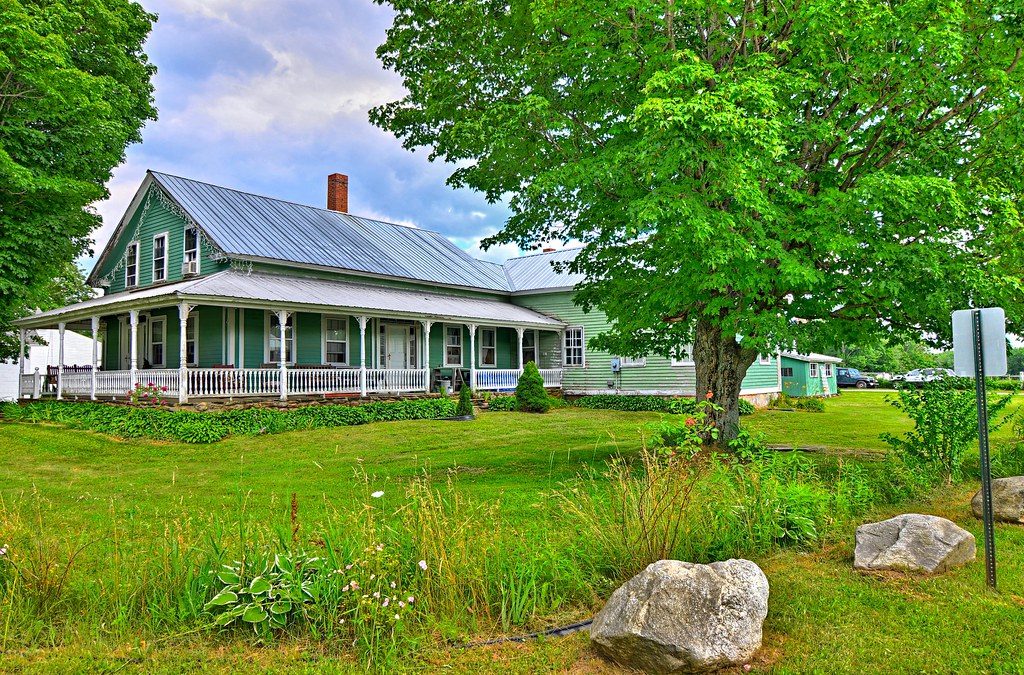
This house was also a store built between 1858 and 1875. The town center was growing due to the additional commerce generated by the Summit House. Other than it was owned by a person named Forbes, no other information is known about the person. Hmmmm

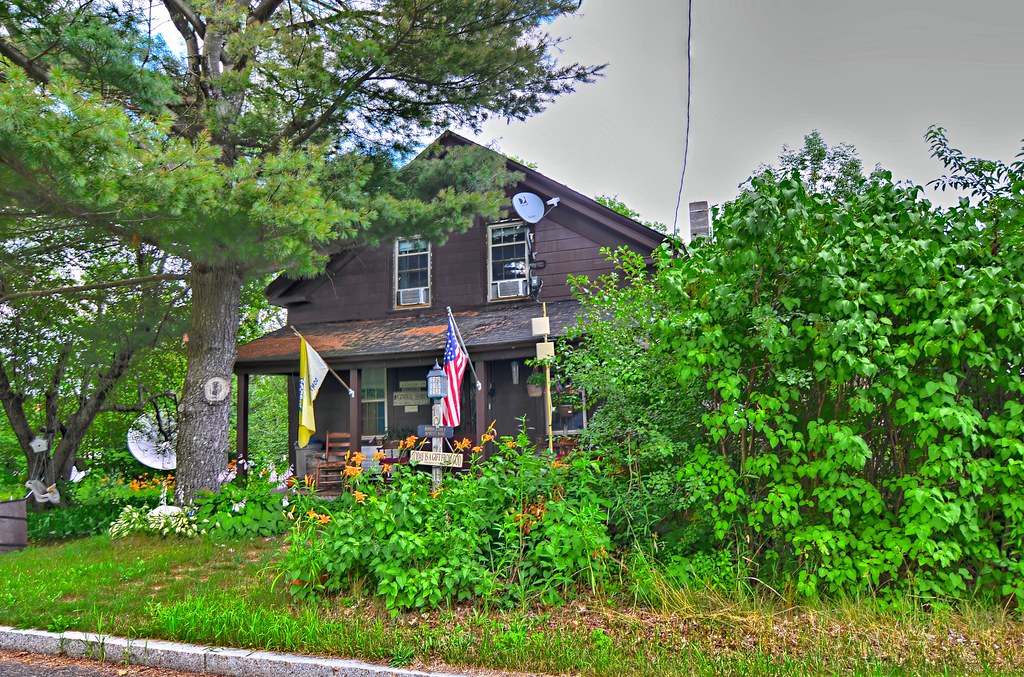
The last house of this tour is the Chittenden / Gates house built in 1843. What is striking about this house is how wide it is across the front but so narrow in depth. First owner was Edwin Gates who was a selectman in 1868. It appears that Otis Chittenden owned the house next and was the town clerk from 1856-1867. Charles Ballou took over from there, who was active in the civic affairs of the town and also owned the Baptist Church for a bit.
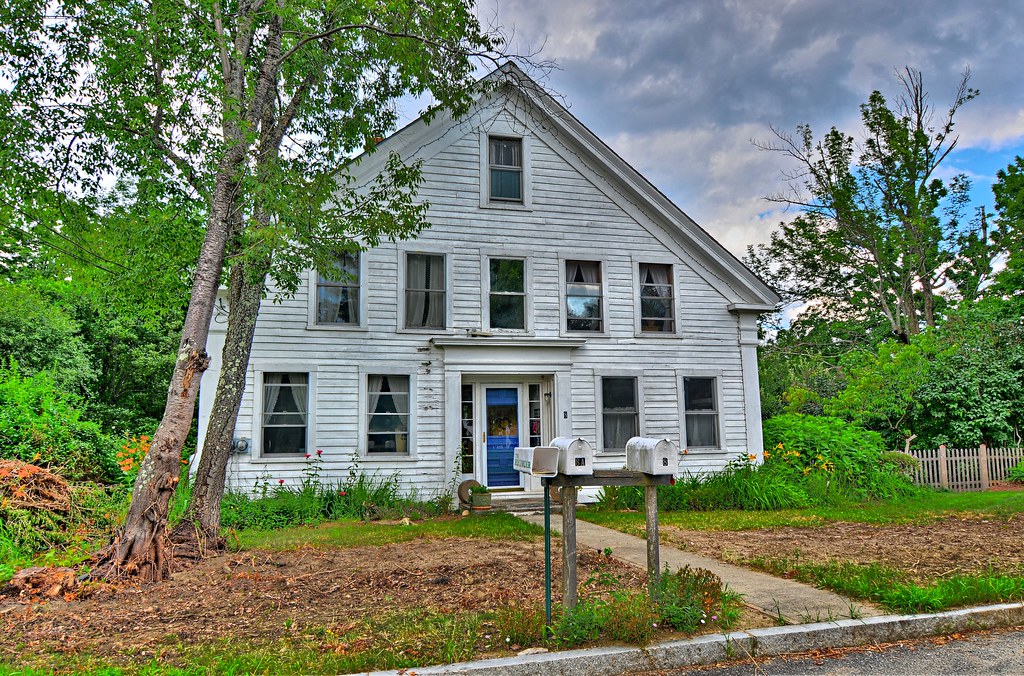

This finished up the historic part of the trip. Right down the street is the Wendell Post Office which I grabbed to add to my collection of Post Offices.
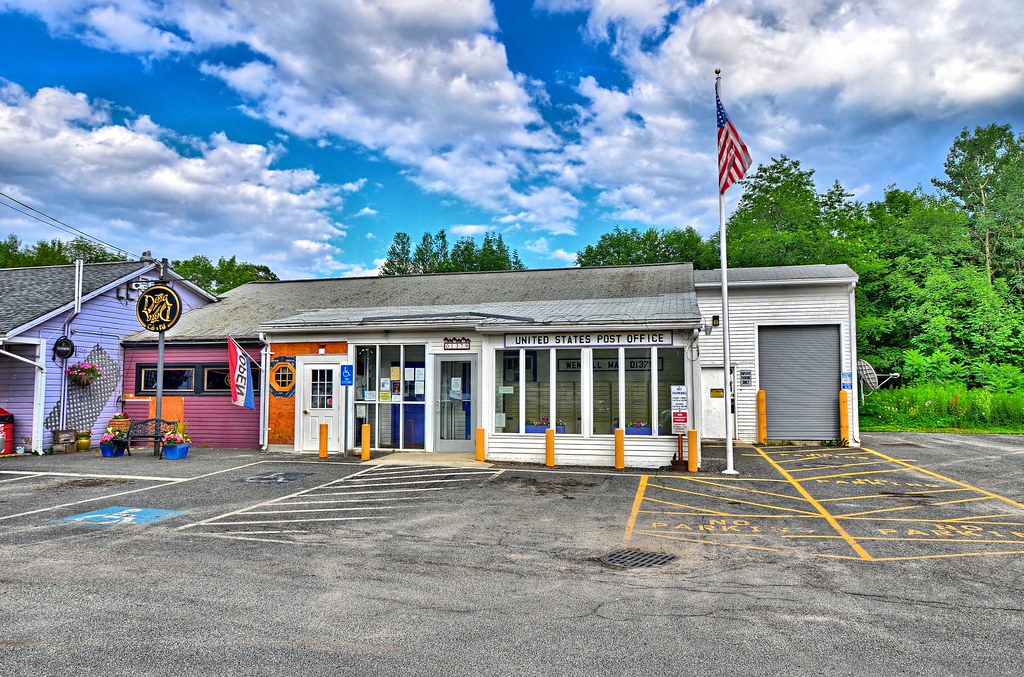

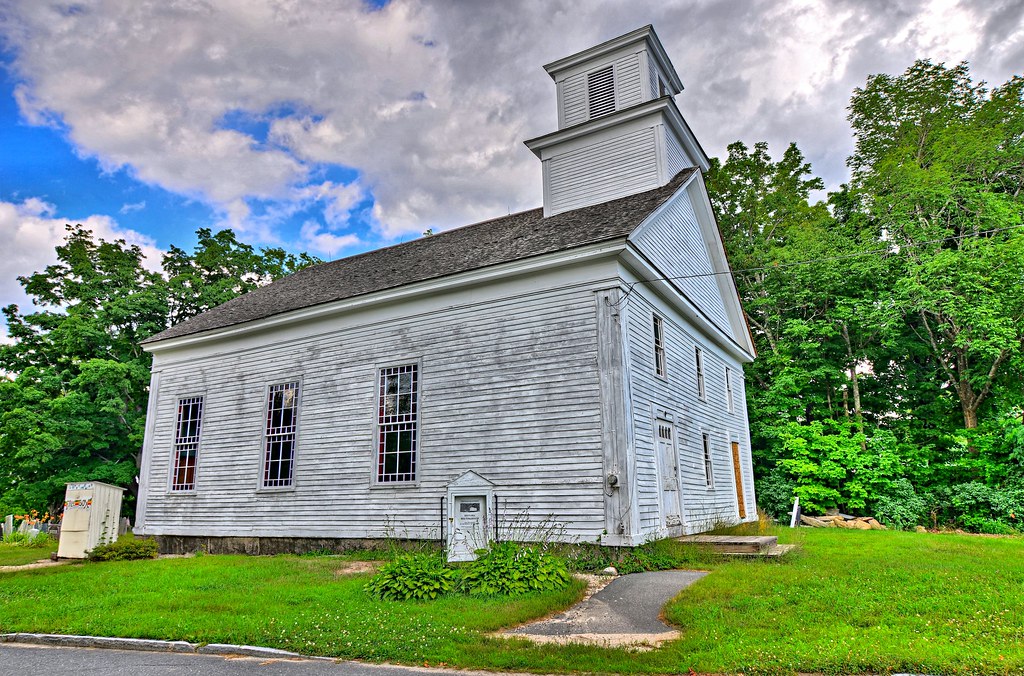
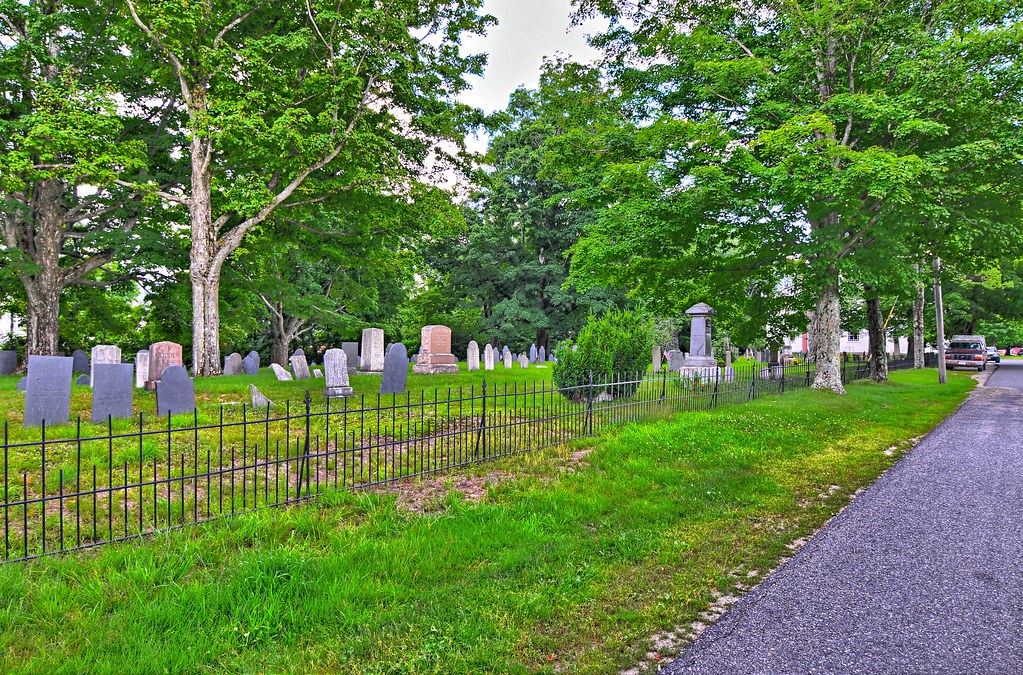
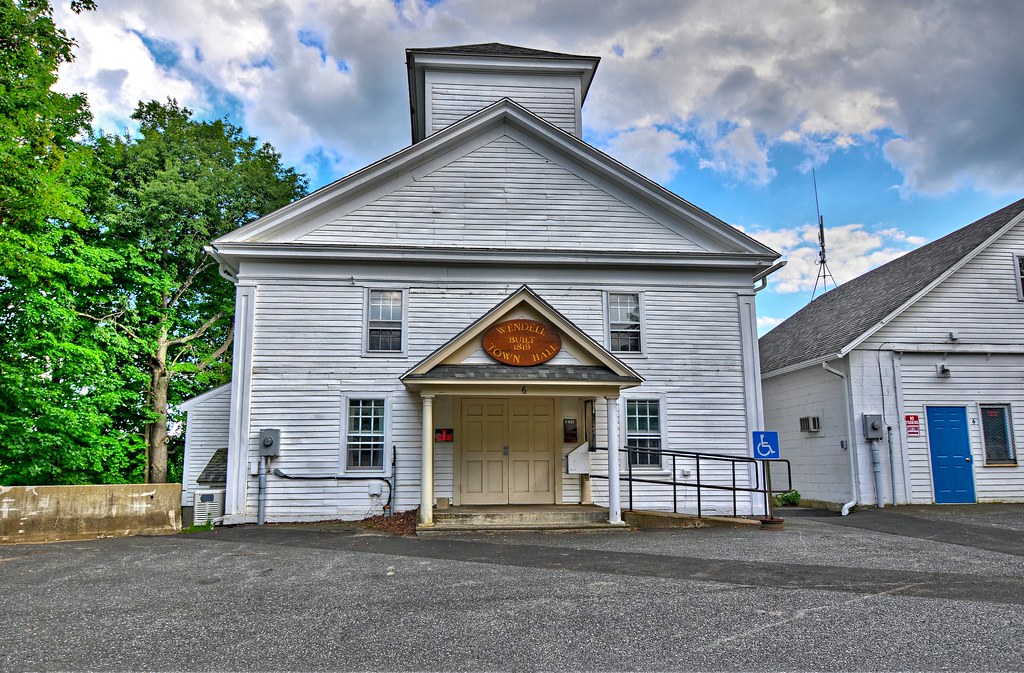

1 comment:
Great photos! It's just a guess, but I wonder if that Chittenden house at one time faced a different roadway. I notice that the narrow side also has a doorway. Houses back in that era were taxed by frontage or windows on the front or something like that...it's what led to the saltbox design. Would be worth researching. thanks for sharing!!
Post a Comment